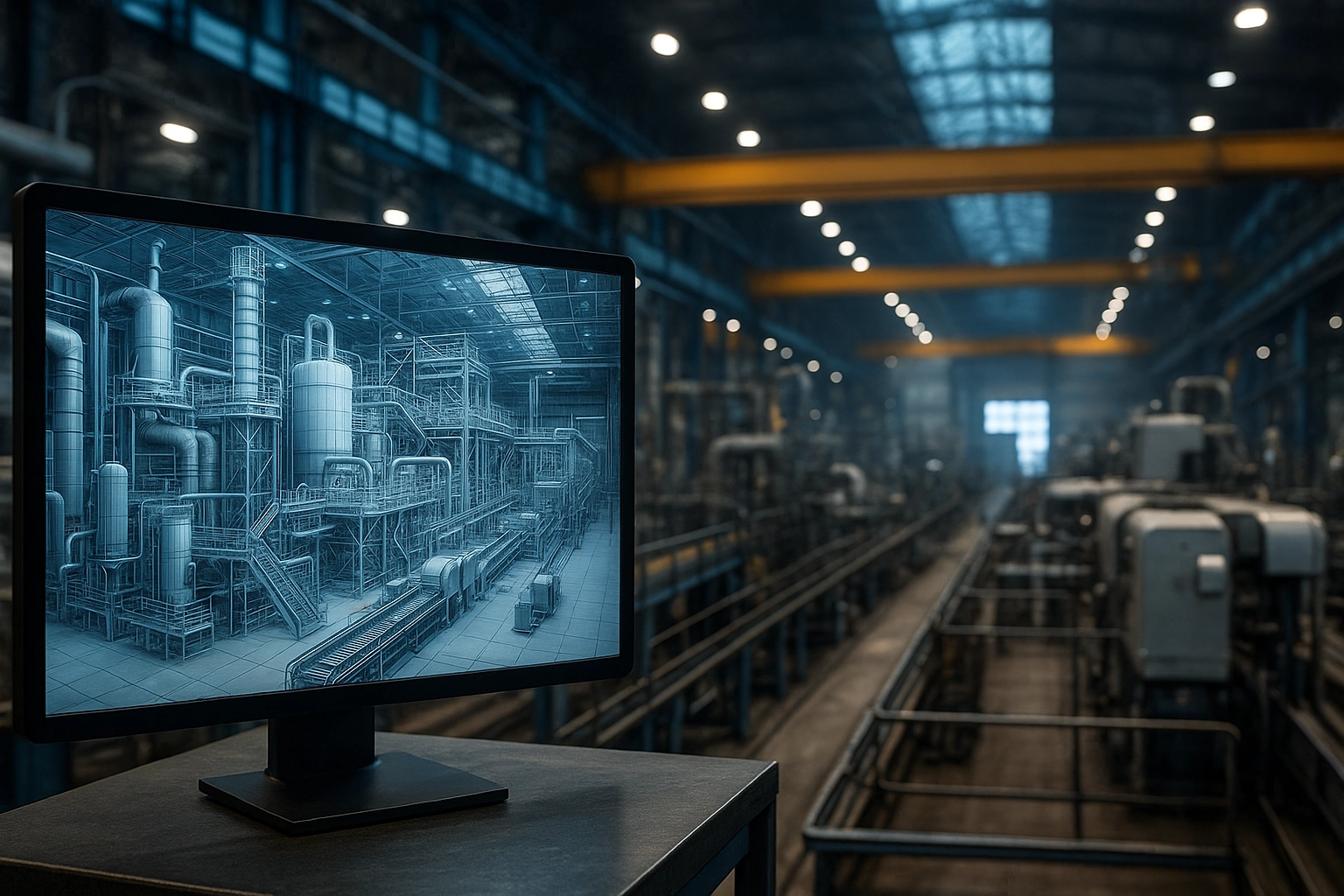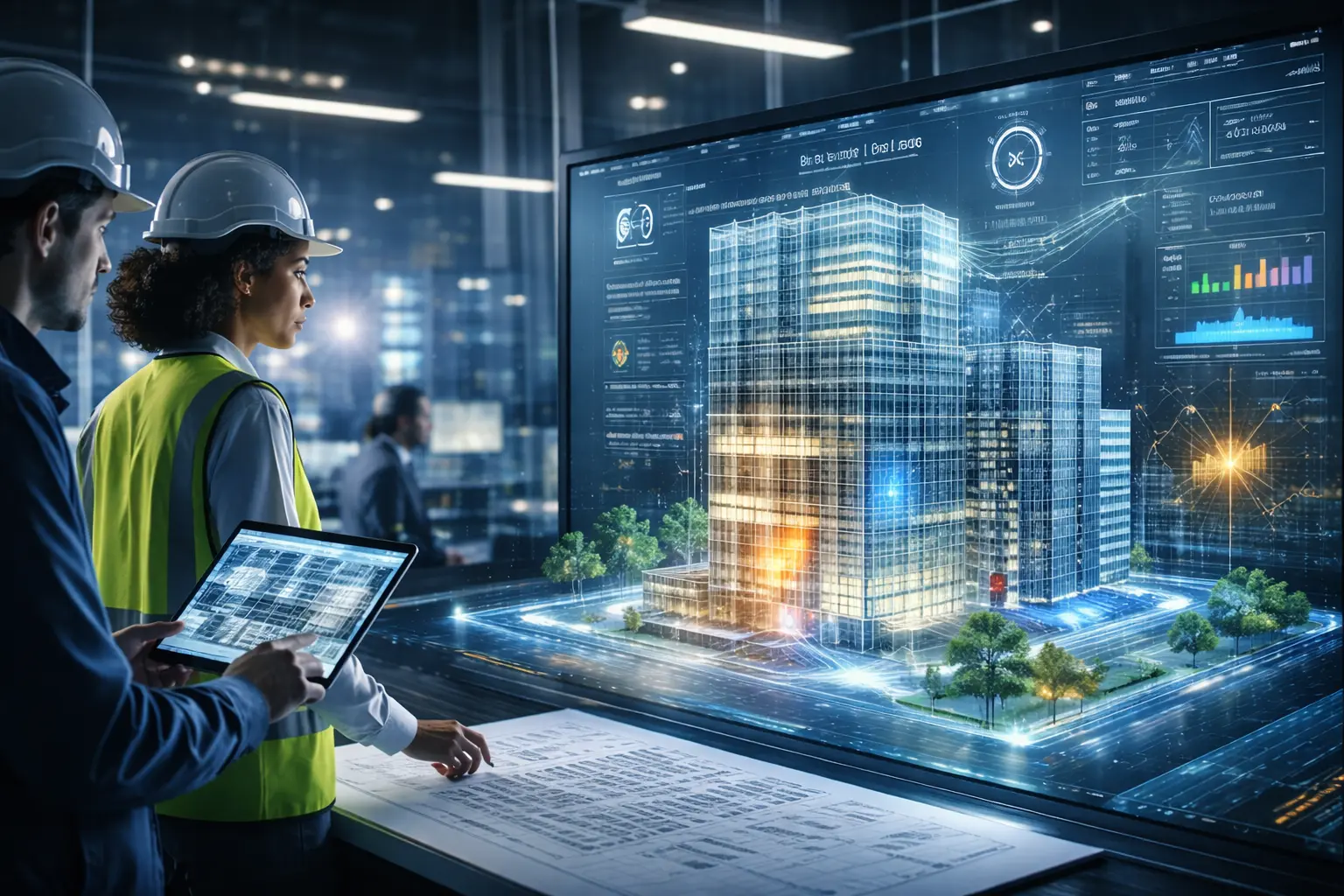Documentación Arquitectónica: Valor del Plano as en remodelaciones BIM
Cuando la Realidad No Coincide con los Planos
Recuerdo la frustración en el rostro de Carlos, un arquitecto veterano, cuando intentaba explicarle a su cliente por qué los planos originales no coincidían con la realidad construida. “Si hubiéramos tenido un as-built actualizado, nos habríamos ahorrado semanas de trabajo y dolores de cabeza”, me dijo mientras redibujaba por tercera vez los planos de reforma.
This common and costly scenario reveals an uncomfortable truth in the construction industry: the lack of precise documentation of the actual state of real estate generates cost overruns of up to 15% in projects, according to the Construction Industry Institute.
En Foundtech lo vivimos todos los días: levantar un modelo BIM as-built con precisión milimétrica, no es solo una buena práctica, es una ventaja competitiva.
What Are As-Built BIM Plans?
An as-built plan A traditional plan is a 2D document that attempts to represent the final state of a construction. But with BIM methodology, that plan becomes an intelligent and dynamic 3D model, with integrated data about each system, material and building component.
What Does an As-Built BIM Plan Include?
- Precise Geometry: 3D laser scans with millimetric accuracy
- Parametric data: materials, brands, installation dates
- Integrated MEP Systems: mechanical, electrical, and plumbing installations
- Modification History: change tracking and maintenance
Tangible Benefits of Documenting with BIM
According to the Global BIM Study 2020 (NBS), projects using as-built BIM experience:
Indicator | Result |
Documentation Errors | -40% |
Delivery times | -25% |
Rework Costs | -30% |
Maintenance efficiency | +50% |
Applications in Strategic Sectors
Healthcare: Critical Precision in Hospitals
In hospitals and clinics, as-built BIM documentation is essential for maintaining operativity without compromising patient and medical staff safety. A as-built model precise precision allows locating medical gas ducts with accuracy, evacuation routes, critical HVAC systems and electrical networks, all of which must remain operational even during remodeling or expansions. The integration of this data in a BIM model facilitates surgical planning of construction work without interrupting vital services such as emergency or intensive care. Additionally, it allows for prior simulations of hospital workflows, which is key to adapt spaces to new health protocols or regulatory requirements without execution errors.
Also read: Digital Twins in Healthcare Centers: The Revolution of Healthcare Management with BIM
Energy: Risk Reduction in Substations and Critical Infrastructure
In energy facilities such as substations, generation plants and electrical rooms, digital as-built plans allow exhaustive control of strategic assets and high-risk areas. Accurate and updated documentation in BIM minimize the possibilities of interference and accidents during maintenance or expansion of transmission lines, control systems and high-voltage equipment. Additionally, the model can integrate with SCADA platforms or IoT sensors to anticipate failures through predictive maintenance, improve asset traceability and comply with security standards such as ISO 55000 or NOM-001-SEDE. The millimeter precision of the model prevents unnecessary downtime and improves operational continuity in sectors where every minute without energy can represent million-dollar losses.
Also read: Predictive Maintenance in Electrical Plants: Getting Ahead with 3D Scanning and BIM
Retail: Agile Remodeling in Shopping Centers and Commercial Spaces
The retail industry requires agility to reconfigure spaces in accordance with consumption trends, new brands or changes in user flow. A as-built BIM plan provides an exact digital “x-ray” of the property, from power outlets and electrical utilities to air conditioning up to columns, structures or emergency exits. This enables simultaneous planning of multiple renovations without interference or installation errors. Additionally, the model facilitates coordination among vendors, architects and engineers in a collaborative environment, reducing up to 50% intervention times and avoiding prolonged business closures. The information contained in the model can also be used for long-term maintenance, management of facilities or integration with commercial administration platforms (CAFM, ERP, etc.).
BIM As Built + IoT + AI: The Digital Trinity
Integrating the BIM model with other technologies multiplies the value:
- IoT: Real-time monitoring
- AI: Predictive Maintenance
- VR/AR: Remote inspections and immersive tours
Read more about it:: Exploring AR and VR: The New Frontier of Reality in Digital Twins
Conclusion: From Precision to Impact
En un entorno donde cada error cuesta millones, los planos as built con BIM son la mejor herramienta para construir con certeza. In Foundtech, te damos precisión, velocidad y visión a largo plazo.
A plan is no longer enough. Necesitas un modelo inteligente que trabaje por ti, todos los días.
🚀 ¿Listo para transformar tu proyecto?
Solicita una consulta y recibe una demo personalizada con nuestro equipo BIM.



