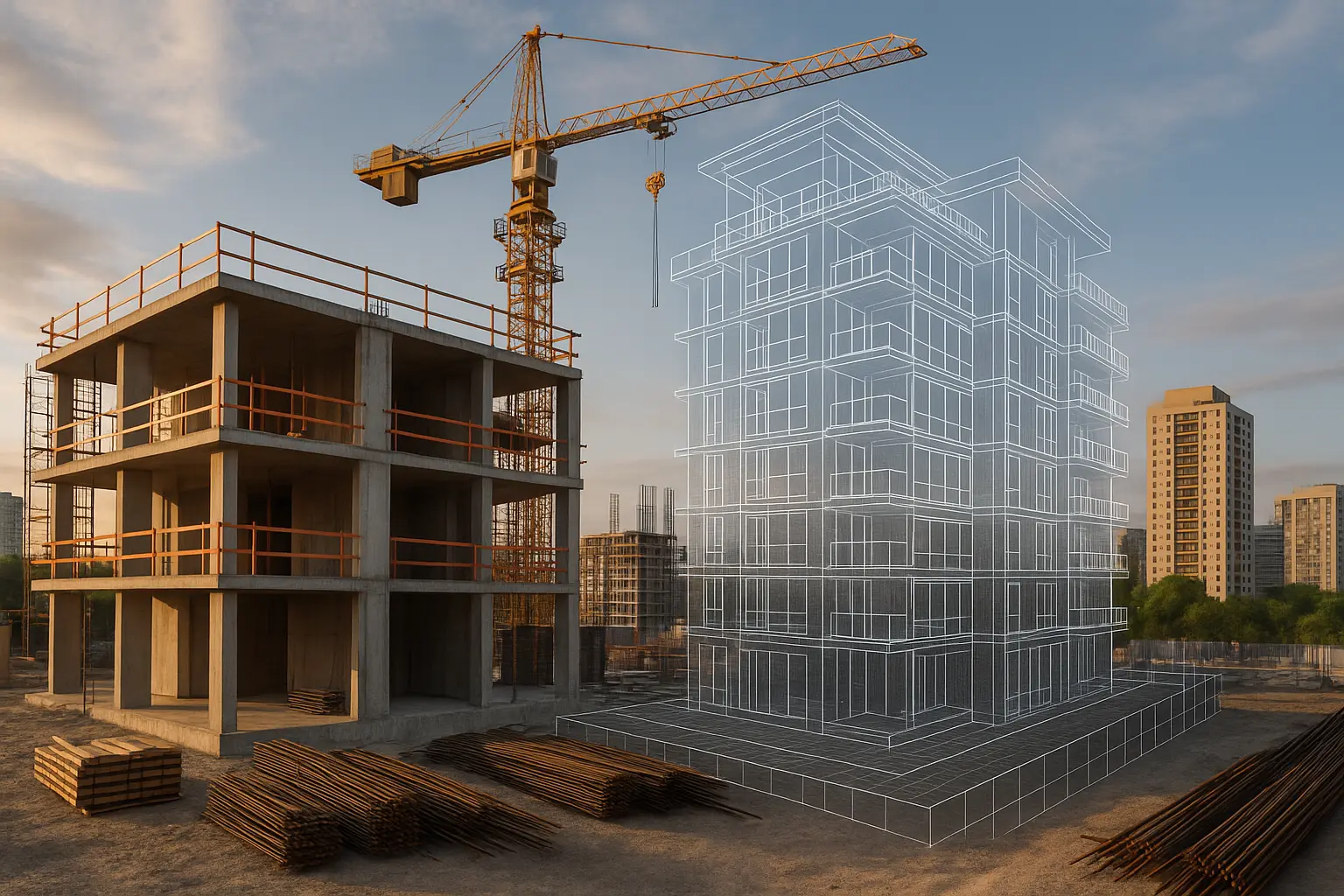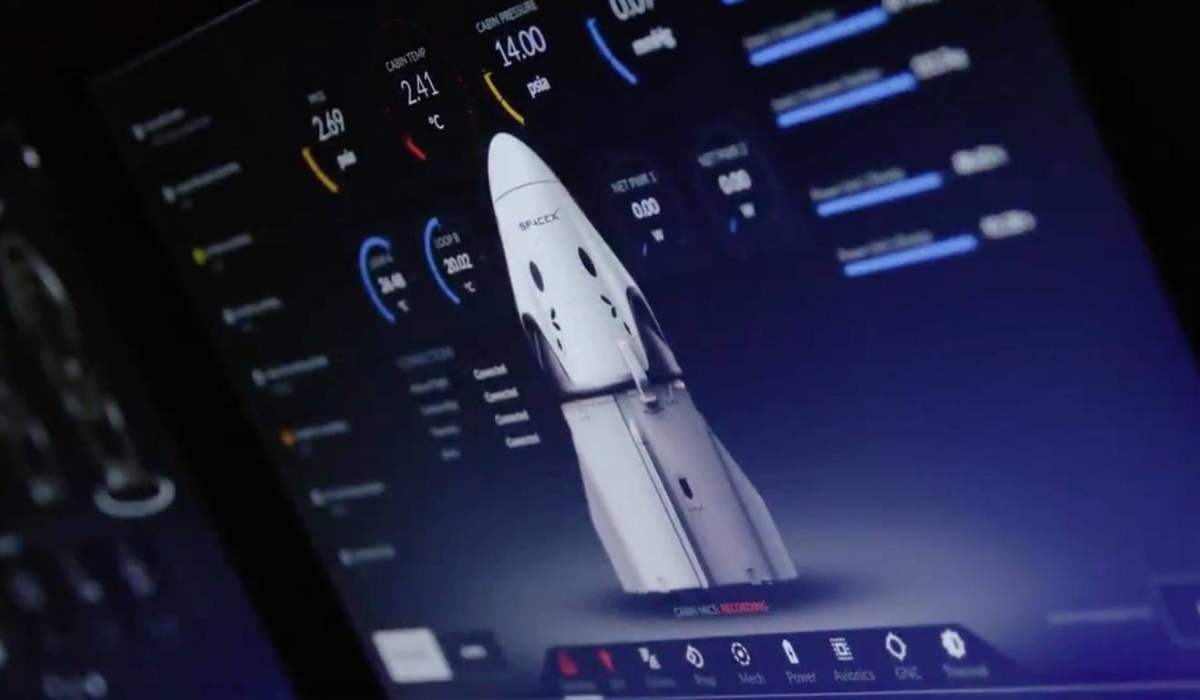Remodeling planning with BIM: from concept to execution
Remodeling planning with BIM: from concept to execution
In the world of architecture, construction, and engineering, renovations are as frequent as they are complex. Many times, existing plans are outdated or, worse, nonexistent. And any miscalculated centimeter can generate cost overruns, delays, and improvisations on site.
That’s why more and more architects, real estate developers, and construction companies are adopting a new way of working: remodeling planning with BIM.
This approach transforms the way we document, design, and execute renovation projects—from existing conditions to finished construction.
📌 About to start a renovation? Schedule your 3D survey with Foundtech.
The first step: reliable as-built plans
It all begins with documentation of the real condition of the property. Here is where as-built drawings play a critical role.
However, traditional methods (measuring tape, hand sketches) are riddled with errors. To avoid them, the use of 3D scanning has become the standard—a technology that captures the geometry of the existing space with millimeter precision.
What do you get?
A 3D point cloud that faithfully represents the building
–Updated digital as-built planss
The ideal foundation to create a BIM renovation model
From scan to model: this is how the BIM process works
Once the point cloud is obtained, it is transformed into a BIM model (Building Information Modeling). This model is more than a digital mock-up: it contains detailed information about materials, existing systems, structures, and real site conditions.
Advantages of using a BIM model in renovation:
–Simulation of decisions before physical intervention
–Multidisciplinary coordination (architecture, structure, MEP)
–Clash detection between new and existing elements
– Automatic extraction of quantities and budgets
Case study: renovating without stopping operations
Imagine a university that needs to renovate a pavilion during summer break. Time is limited. There are no updated plans. And any mistake can delay the start of the school term.
With 3D scanning, all spaces, ducts, walls, and hidden systems are captured without interrupting academic activities. Then, with the generated BIM model, the renovation is planned in detail, conflicts are detected, and the construction sequence is optimized.
Result: renovation completed in record time, with no surprises or last-minute changes.
Does your building need to be transformed without halting operations? We support you from the survey to the ready-to-execute model. Contact us.
Who should use this methodology?
Remodeling planning with BIM is no longer just for large-scale projects. Today it is accessible and recommended for:
– Architecture firms remodeling old buildings
– Desarrolladores inmobiliarios que actualizan portafolios de inmuebles
– Real estate developers updating property portfolios
– Construction companies that require centimeter-level precision
Are you an architect or builder? Start renovating based on certainties, not assumptions. Get a quote..
Conclusion: good remodeling starts with better modeling
In an environment where every mistake costs money and time is gold, remodeling without accurate information is no longer an option. The combination of 3D scanning, as-built drawings, and a renovation BIM model makes the difference between a chaotic site and a successful project.
At Foundtech, we support you every step of the way—from the initial survey to the construction-ready model.
Ready to transform your next remodel? Digitize your project with precision.



