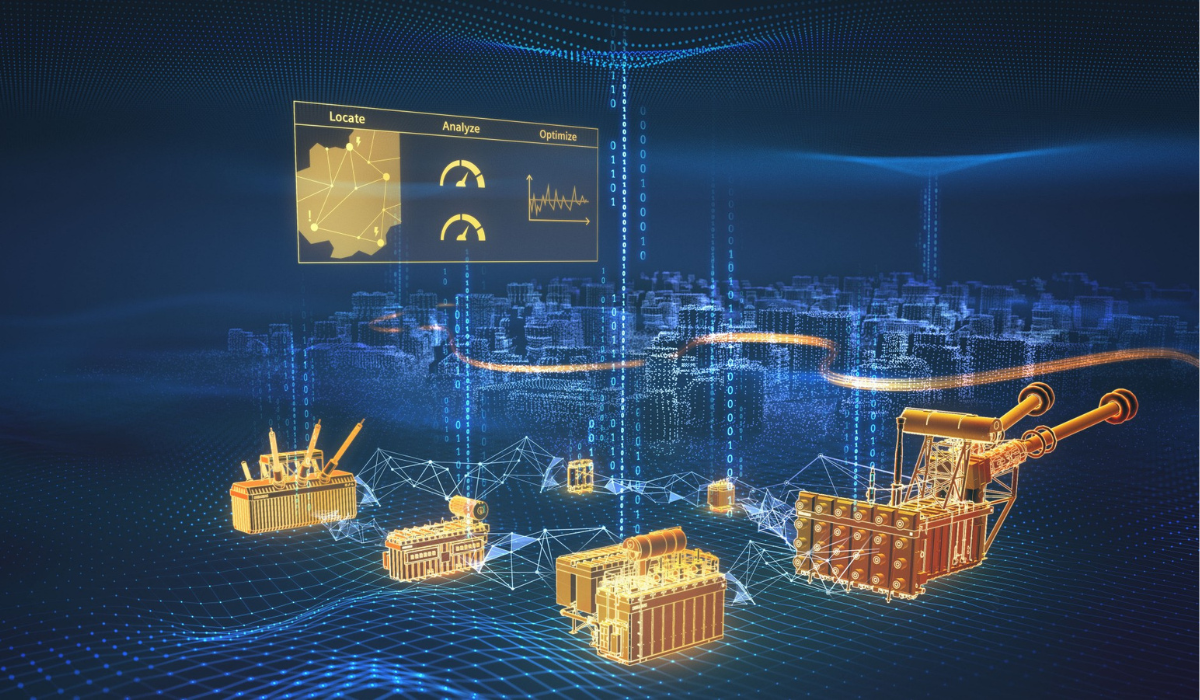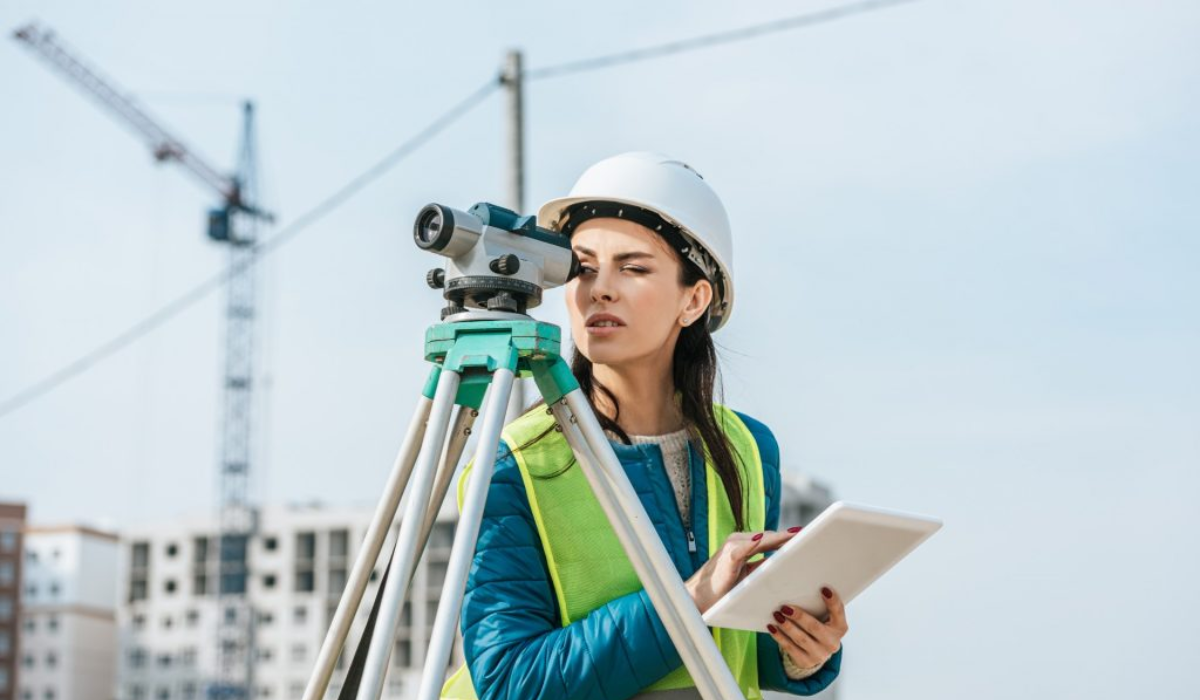Scan to BIM (Scan2BIM) has become a fundamental tool for the digitalization of existing constructions. Thanks to 3D laser scanning technology, it is possible to accurately capture physical structures and convert them into detailed digital models in Building Information Modeling (BIM).
This process is essential for rehabilitation projects, heritage conservation, facility management, and maintenance. In this article, we explain step by step how to transform a point cloud into a BIM model and the advantages of implementing this methodology in the AEC (Architecture, Engineering, and Construction) industry, as well as in other sectors such as mining, metallurgy, and logistics.
What is a Point Cloud and Why is it Key in Scan to BIM?
A point cloud is a set of millions of three-dimensional points generated by a 3D laser scanner. Each point has X, Y, and Z coordinates, representing the shape and dimensions of a physical object or space.
How is a Point Cloud Generated?
- 3D Laser Scanning: Captures a building’s geometry with high precision.
- Photogrammetry: Uses overlapping images to generate a three-dimensional model.
- Drones and LiDAR Sensors: Alternatives for capturing data in hard-to-reach areas.
The point cloud serves as the foundation for creating a BIM model, enabling asset management, renovation planning, and optimized maintenance with detailed and realistic information.
Step-by-Step Scan2BIM Process
The Scan2BIM process follows a structured approach to ensure precision in converting scanned data into detailed BIM models.
1️. Scanning Planning
Before starting the scanning process, it is essential to define objectives, level of detail (LOD), and the software to be used for BIM modeling.
Key Factors in Planning:
✅ Areas to scan: Define critical zones of the building.
✅ Suitable equipment: High-precision 3D laser scanners.
✅ Coordinate system: Ensures data accuracy and proper alignment.
2️. Data Capture with 3D Laser Scanning
At this stage, the building’s geometry is captured using a 3D scanner, generating a detailed point cloud.
Scanning Steps:
✅ Position the scanner in multiple locations to cover the entire structure.
✅ Capture points with coordinate data, and in some cases, color and intensity.
✅ Ensure overlap between scans to facilitate data registration.
3️. Processing and Cleaning the Point Cloud .
Once the point cloud is obtained, it is processed and optimized before being converted into a BIM model.
Key Processing Steps:
✅ Scan registration: Merging multiple captures into a single point cloud.
✅ Noise removal: Eliminating incorrect or unnecessary data.
✅ Coordinate alignment: Adjusting the point cloud for seamless BIM integration.
✅ Format conversion: Exporting to BIM-compatible file formats (.RCP, .E57, .LAS).
4️. Importing and BIM Modeling
The point cloud is uploaded into BIM software (Revit, ArchiCAD, Bentley) to begin modeling.
Modeling Process:
✅ Creating levels and sections based on the point cloud.
✅ Modeling structural elements such as walls, columns, and slabs.
✅ Parameterizing BIM elements with material and dimension data.
5️. Quality Control and BIM Model Validation
To ensure the BIM model accurately represents reality, thorough verifications are conducted.
Key Validation Aspects:
✅ Compare the BIM model with the point cloud to detect discrepancies.
✅ Adjust details and verify that the level of detail (LOD) meets project requirements.
✅ Export the model in formats like RVT, IFC for use in other platforms.
Benefits of Scan to BIM in the AEC Industry
1️. Increased Accuracy and Error Reduction
3D laser scanning captures details with millimeter precision, minimizing discrepancies between the model and the actual construction.
2️. Time and Cost Optimization
✅ Reduced rework thanks to accurate data.
✅ Less time spent on manual surveys and digitalization of existing buildings.
3️. Integration with Digital Twins for Facility Management
The BIM model derived from a point cloud can be integrated with Digital Twins, enabling real-time monitoring of facilities and assets.
4️. Facilitating Rehabilitation and Maintenance
✅ Accurate documentation for restoration and heritage conservation projects.
✅ Structural issue detection and predictive maintenance planning.
Conclusion
The Scan to BIM process is transforming how buildings are documented, rehabilitated, and managed. From point cloud to BIM model, this methodology offers precision, efficiency, and cost reduction in construction, maintenance, and rehabilitation projects.
If your company needs to implement Scan2BIM to optimize projects, Foundtech has the technology and expertise to deliver an accurate and detailed BIM model.
Contact us today and take your facility management to the next level!



