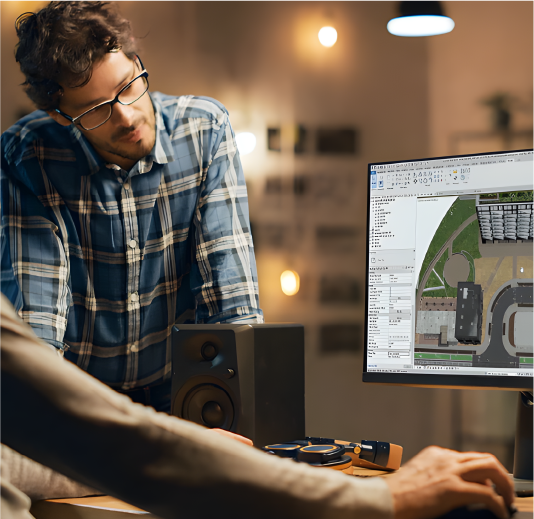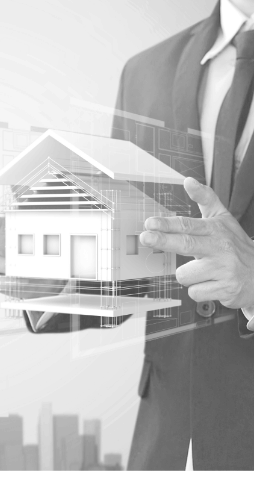
The entire existing area was scanned and modeled. This is the perfect base to make important decisions in the improvement of the property. Designers and developers use the same BIM model for all the works (Architecture, MEP).


Building Information Modeling (BIM) is the basis of the digital transformation in the industry of Architecture, Engineering and Construction (AEC).
Building Information Modeling (BIM) is a collaborative work methodology to the creation and management of building projects.
Its objective is to centralize all the project information in an information digital model created by all involved.
BIM represents the evolution of the traditional design systems based on the 2D plan, as it incorporates geometric information (3D), time schedules (4D), costs(5D), environmental (6D) and maintenance (7D).
The use of BIM goes beyond the design phases, covering the execution of the project and extending throughout the life cycle of the building, allowing its management and increasing the operation costs.

BIM is used to create and manage data during the design, construction and operation processes. BIM integrates multidisciplinary data to create detailed digital representations that are managed in an open cloud platform for real time collaboration.

The future of BIM involves the use of model information at all stages to improve collaboration. In short time, the projects will be completely developed with the BIM methodology in a common and routinary way, this will take us to a point where they can be analyzed in advance, leading to an industrialization and automatization of the construction processes.
The future of the AEC industry are digital twins, with which simulations are made to make analysis and predictions. This improves productivity, with a real impact in costs and offers the opportunity to create new business models.


Architecture

Engineering

Real estate