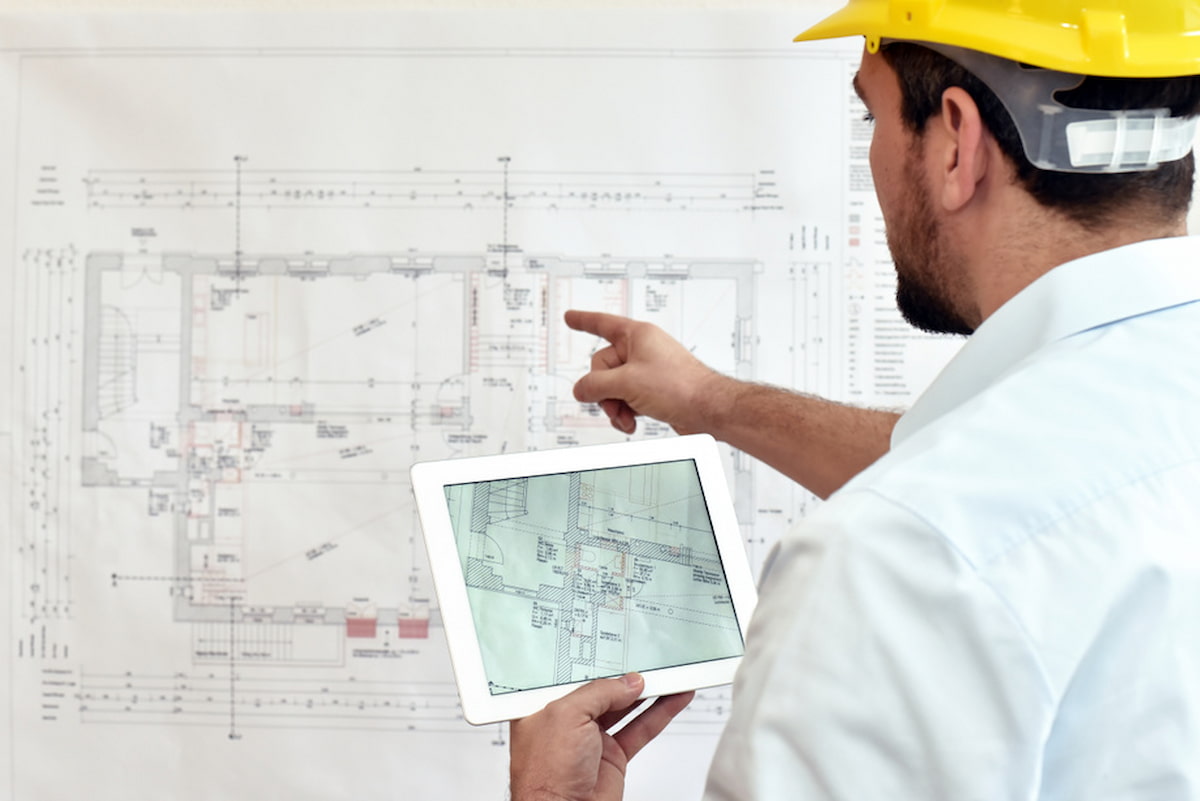As-Built Plans: Precision and Efficiency with BIM Technology
Accuracy in construction documentation is crucial for the success of any architectural project. As-Built plans play a fundamental role in this aspect, and their integration with BIM (Building Information Modeling) technology has revolutionized the way construction projects are managed and maintained. Next, we will explore what As-Built plans are and how BIM technology enhances their precision and efficiency.
What are As-Built Plans?
As-Built plans are detailed representations of a construction as it has been built, documenting any changes or deviations from the original plans. They provide a basis for any future interventions or maintenance, ensuring that all modifications are accurately recorded. Unlike the original plans, which may undergo modifications during construction, As-Built plans accurately capture the reality of the completed project.
Integration of As-Built Plans with BIM Technology
BIM (Building Information Modeling) technology is a collaborative methodology for the creation and management of construction projects. It allows for the management of detailed information about a building, including design and maintenance aspects, in order to avoid resource loss and manage construction time more accurately. The benefits of integrating it with As-Built plans are:
1. Real-Time Synchronization
BIM technology allows models to remain synchronized in real time throughout the construction phase. Any adjustments or modifications made are instantly updated in the digital model, ensuring that the As-Built plans accurately reflect the final construction. This real-time synchronization minimizes the possibility of errors and delays, ensuring the accuracy of project details.
2. Optimization of Asset Lifecycle
As-Built models created using BIM become essential tools for asset management throughout their lifecycle. This includes not only the construction phase but also the maintenance and operation of the facilities. BIM technology enables more effective cost management and better planning for future interventions, thus optimizing resource use over time.
3. Improved Visualization and Problem Detection
Incorporating As-Built plans into a BIM model allows for more detailed and accurate visualization of the constructed facilities. This facilitates the identification of inconsistencies, errors, and potential risks before they become serious issues. This visualization capability is particularly useful in maintenance planning and strategic decision-making.
4. Efficient Collaboration through Open Standards
Using standard information exchange formats, such as COBie, allows As-Built models to be easily shared and utilized by all stakeholders involved in the project. This enhances collaboration and communication among architects, engineers, contractors, and other professionals, ensuring that everyone works with the same accurate and up-to-date information.
5. Cost and Time Assessment
Implementing additional dimensions of BIM, such as 4D (time) and 5D (cost), provides a powerful tool to assess the impact of changes reflected in As-Built plans in terms of time and costs. This analytical capability allows for more effective planning, reduction of unexpected costs, and more efficient project management.
Conclusions
The integration of As-Built plans with BIM technology not only enhances the accuracy of construction documentation but also optimizes asset management and facilitates the planning and execution of maintenance tasks. This synergy is essential for maximizing efficiency and reducing costs throughout the lifecycle of a construction project. In summary, the combination of As-Built plans and BIM technology is a powerful tool that enhances precision, efficiency, and decision-making in the construction industry.
JOIN THE NEW REALITY!



