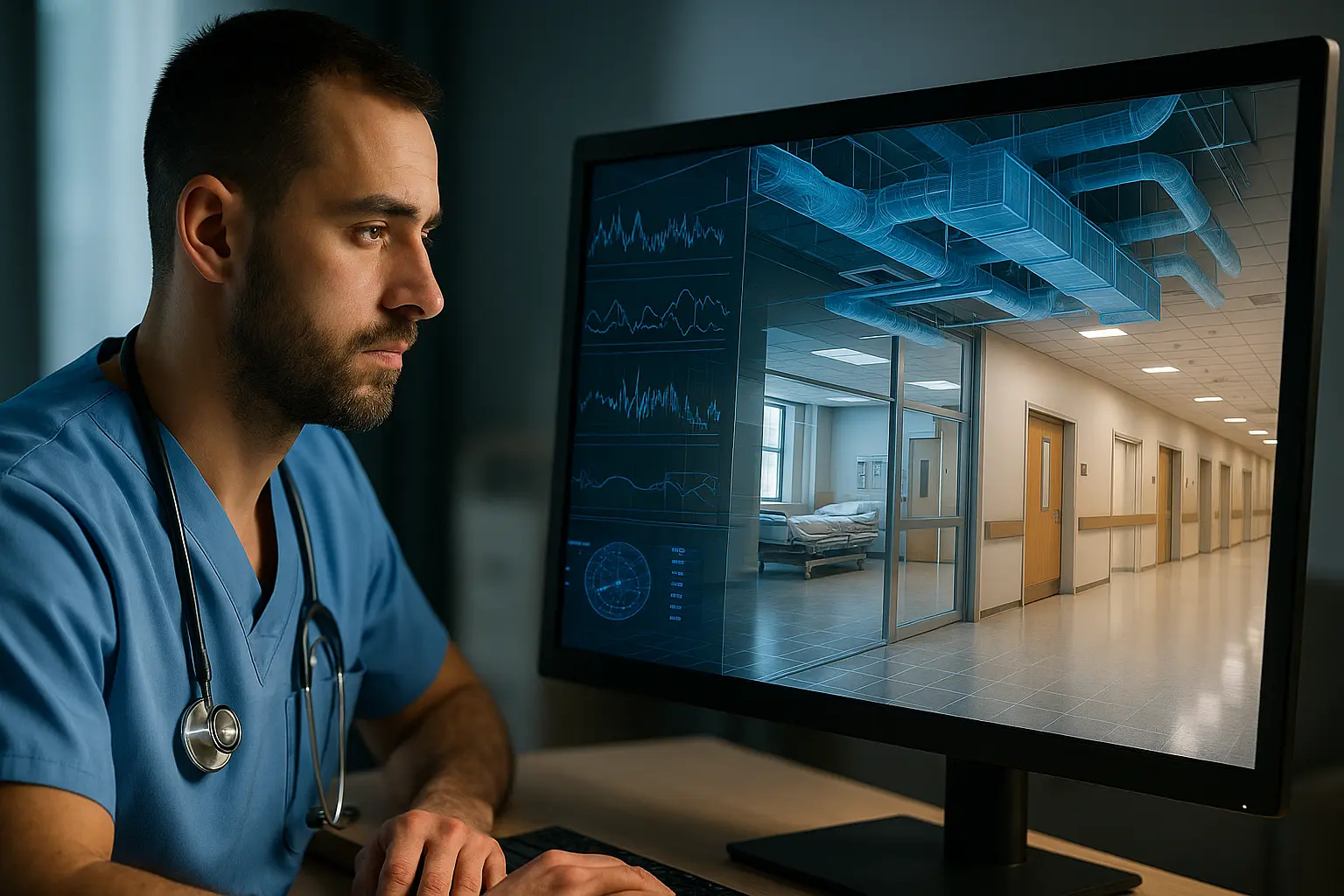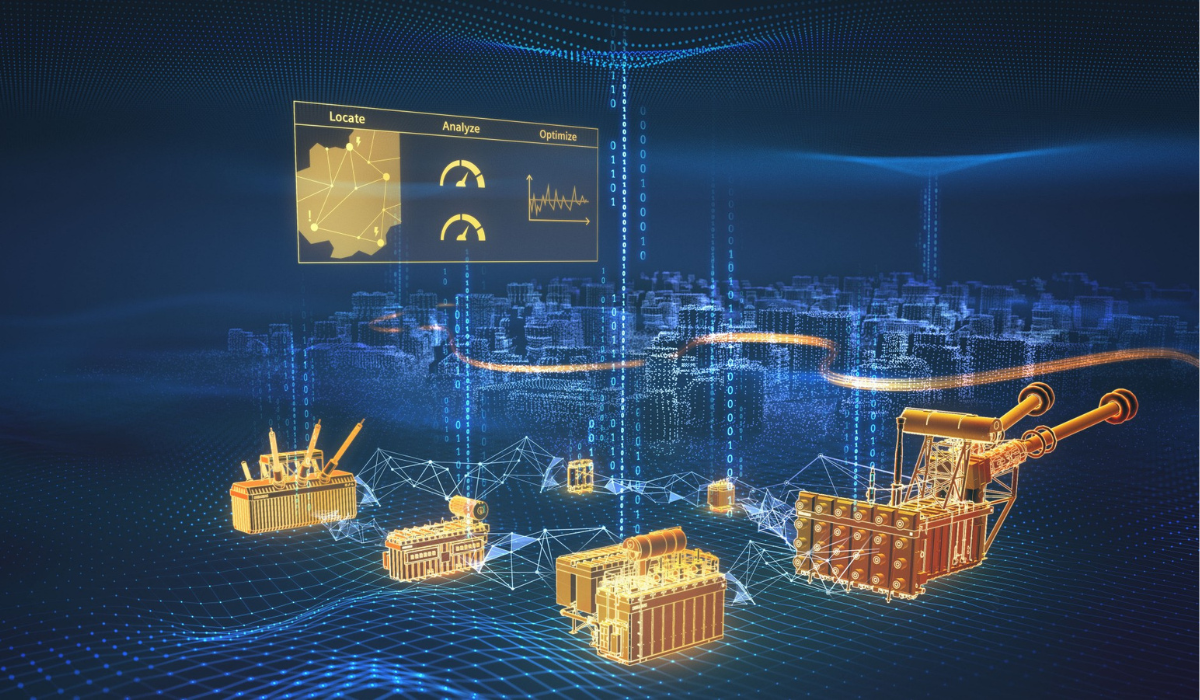How 3D Scanning Is Changing the Way We Build
When blueprints are no longer enough
On a construction site, a few mismeasured centimeters can end up costing millions. Every time a blueprint doesn’t reflect reality, the adjustment comes at a high cost—in time, money, and headaches.
That’s why more and more projects start differently: using . 3D scanning.
With this technology, we capture the real state of the site—as it truly is, not as we assume it is—and transform millions of data points into BIM models that allow for highly precise planning.
Have a project coming up? Let’s quote your 3D scan—contact us.
What exactly does 3D scanning do?
Body In short: it measures everything.
Walls, installations, ceilings, columns… nothing escapes the laser. The scanner captures millions of points that form a three-dimensional cloud: an exact representation of the space.
And then what?
When translated into BIM, the scan becomes a powerful tool to design, coordinate disciplines, and anticipate problems before it’s too late.
Benefits?
- Extreme precision in measurements.
- Fewer errors (and fewer last-minute changes).
- Much faster design processes.
- Living, updateable information—not just drawings.
From point cloud to model: Scan to BIM
MEP Installations Project – Point Cloud. [Digital Twins] | Foundtech®
Scanning alone isn’t enough. What’s truly useful is transforming that data cloud into a smart model you can use to coordinate architecture, installations, and structures.
That process is called Scan to BIM, and it makes all the difference.
What is it for?
- You detect system clashes before construction.
- You avoid costly redesigns mid-project.
- You plan remodels based on certainty, not intuition.
- You can simulate decisions and scenarios before moving a single stone.
When is 3D scanning used?
More and more often in:
- Remodeling projects with no updated blueprints.
- Sites that require accurate progress validation.
- Comparisons between the design and the built reality (and yes, surprises are found).
- Documentation for structural analysis of existing buildings.
Tech-Driven Construction: Beyond the Trends
Talking about 3D scanning is talking about the present of construction.
More and more architecture firms, construction companies, and developers are shifting to digital workflows to design faster, build better, and maintain infrastructure for longer.
The point cloud doesn’t stop at modeling:
- It connects to energy simulators.
- It helps plan smart maintenance.
- It integrates with Digital Twin platforms.
The future isn’t tomorrow—it has already started. Has your company made the leap?
At Foundtech
We know precision matters—but so does timing. That’s why we deliver high-resolution 3D scans along with BIM models ready for coordination… all without disrupting your construction workflow.
What do you get with us?
- Fast site captures that don’t interfere with operations.
- Revit models, IFC files, and ready-to-use virtual walkthroughs.
- Real technical support—before, during, and after the project.
And yes, we adapt—from historical buildings to industrial plants.
Don’t build blind—scanning isn’t a luxury. It’s a way to start right, to build on certainty—not assumptions.
One error caught in time is worth more than a thousand perfect drawings. And in an environment where every mistake costs, having real data changes everything. We recommend reading: What Is Predictive Maintenance and Why Does Your Business Need It?
Don’t leave your project up to chance.



